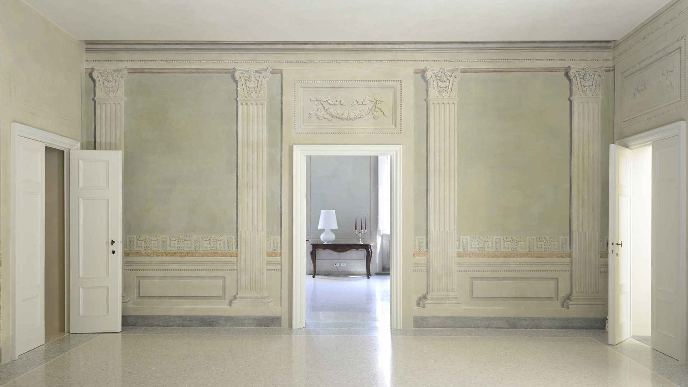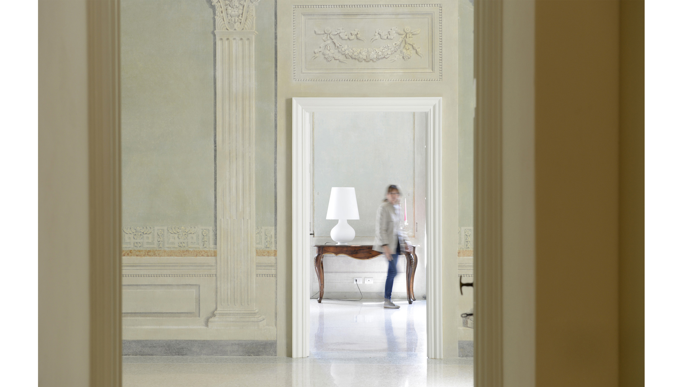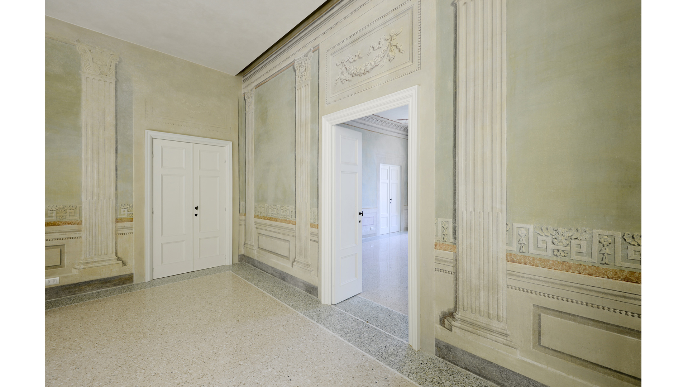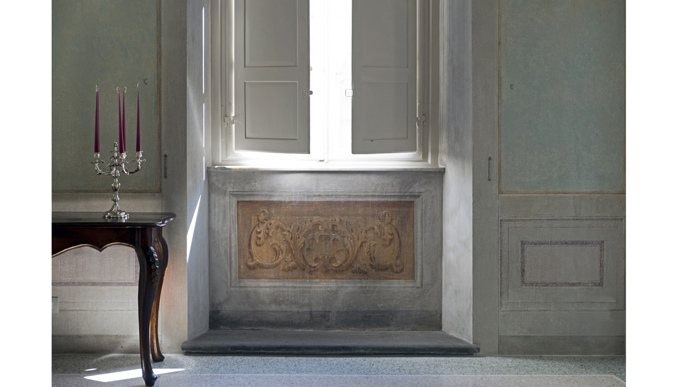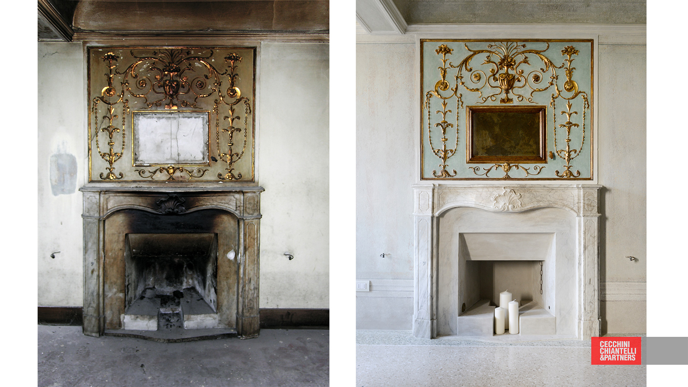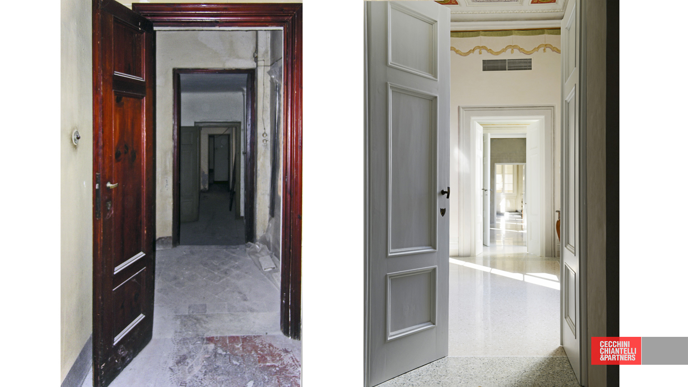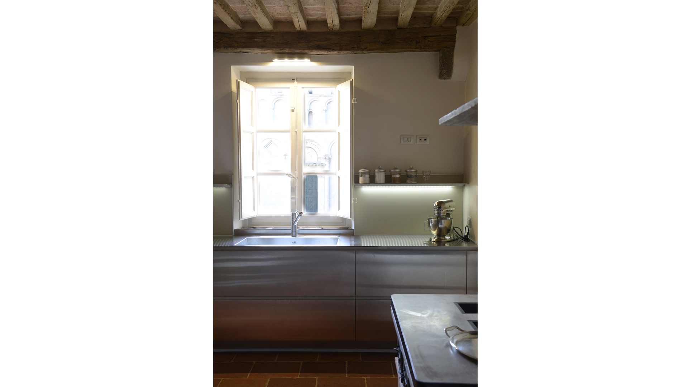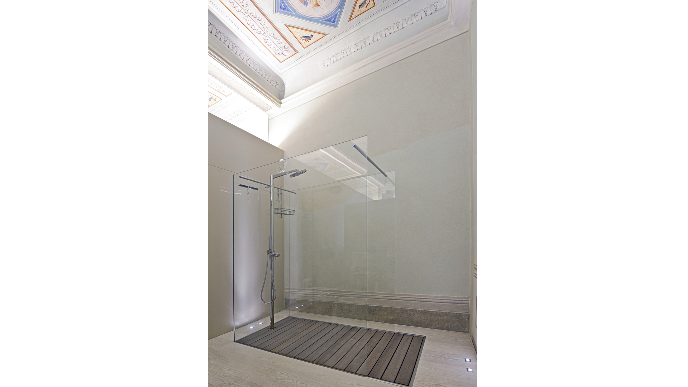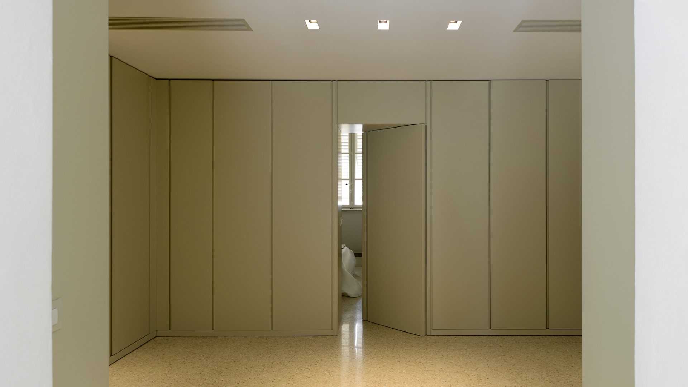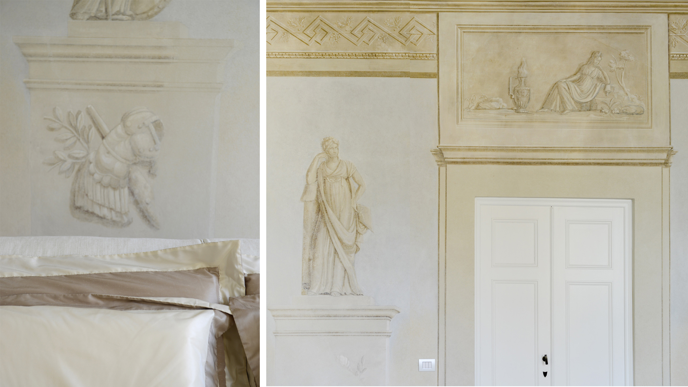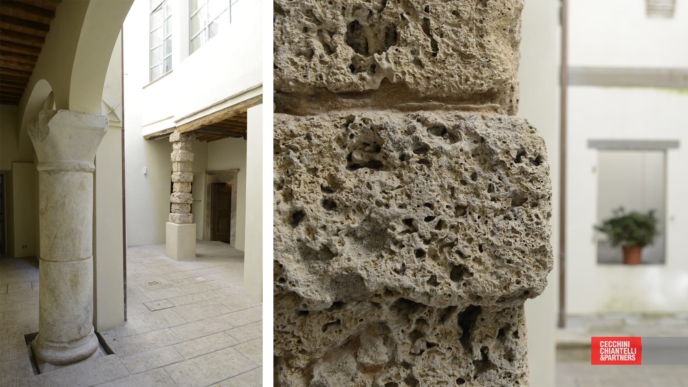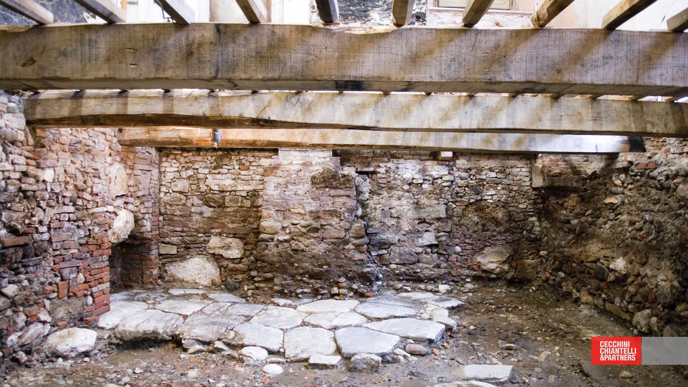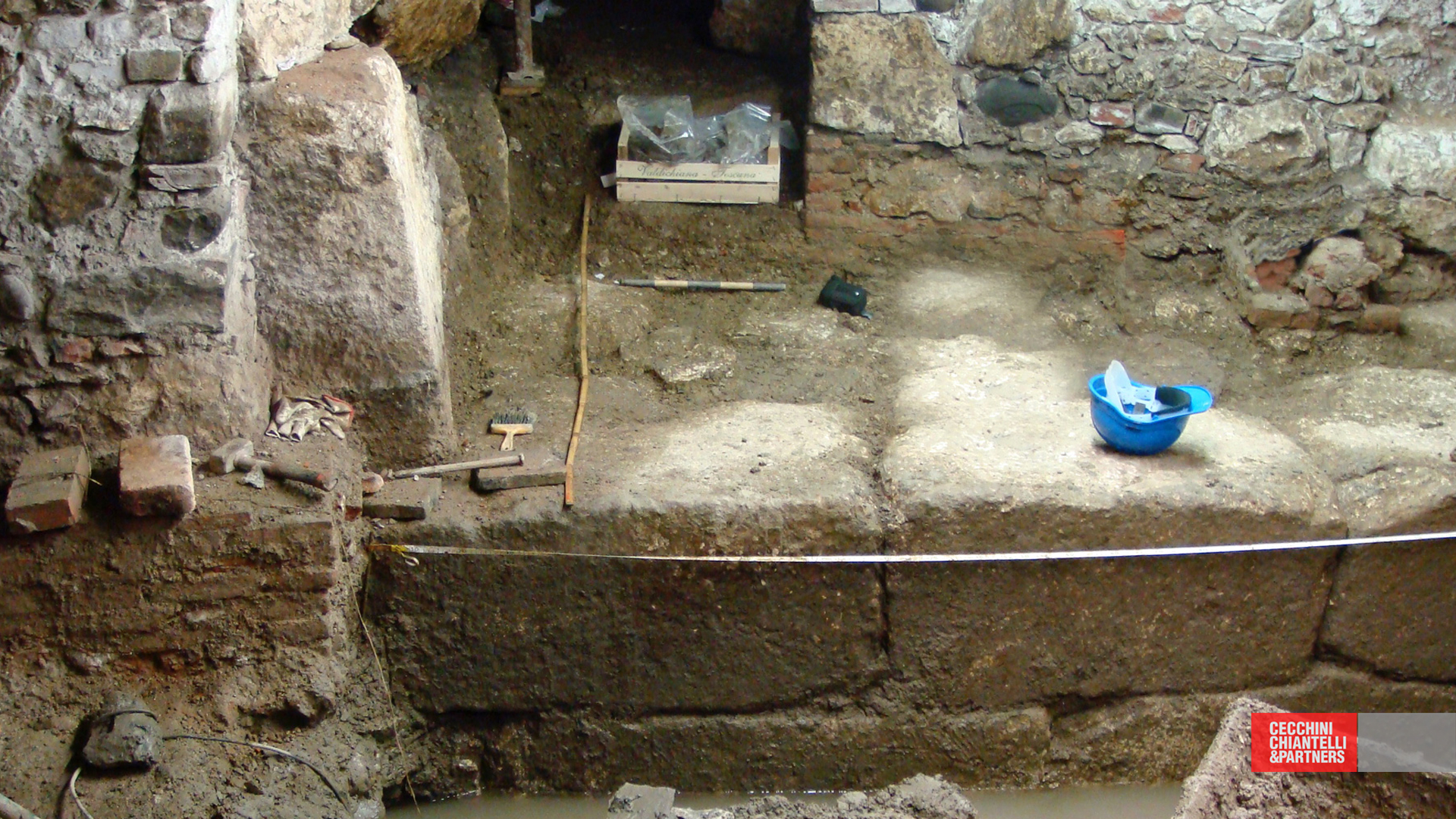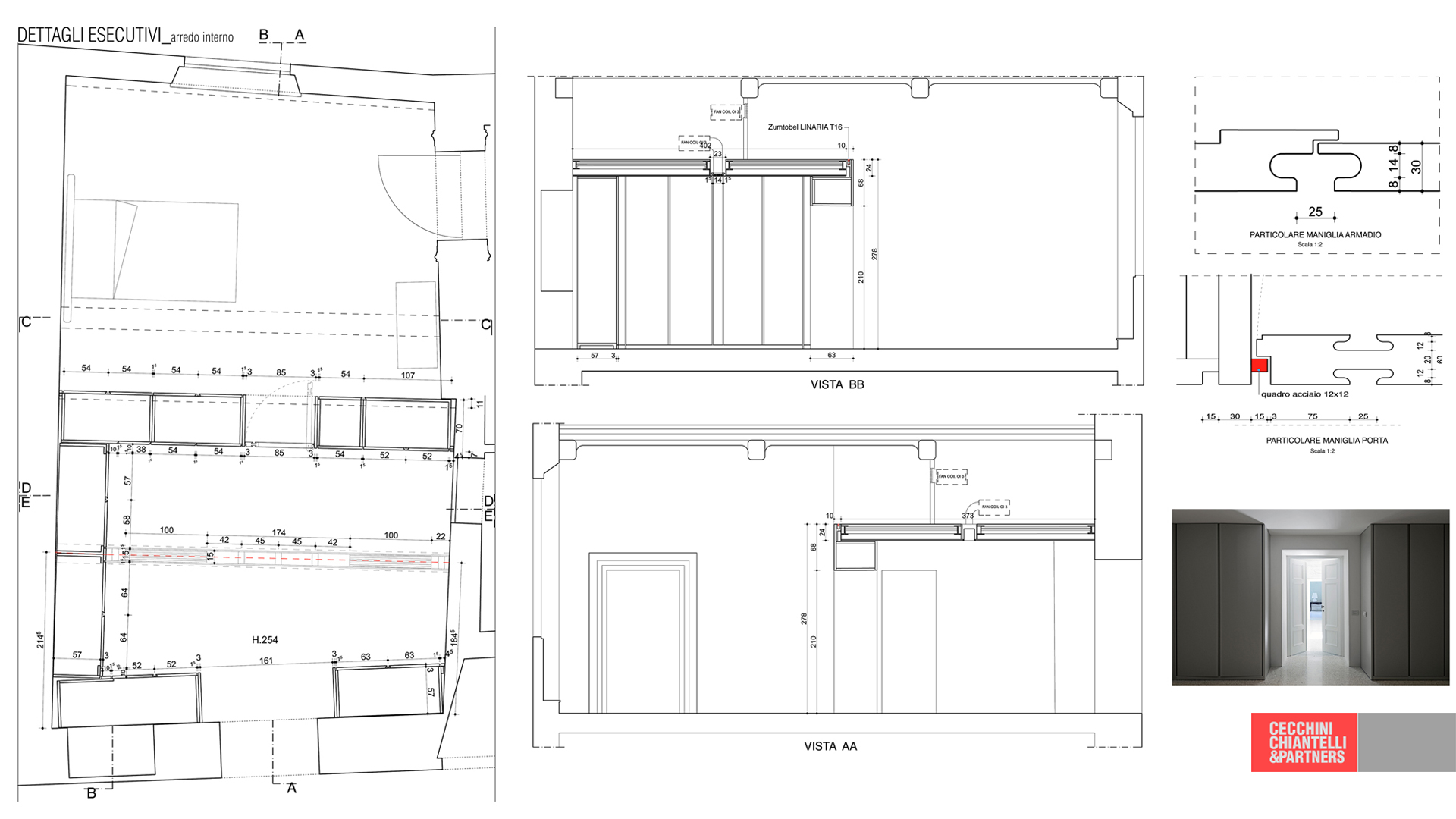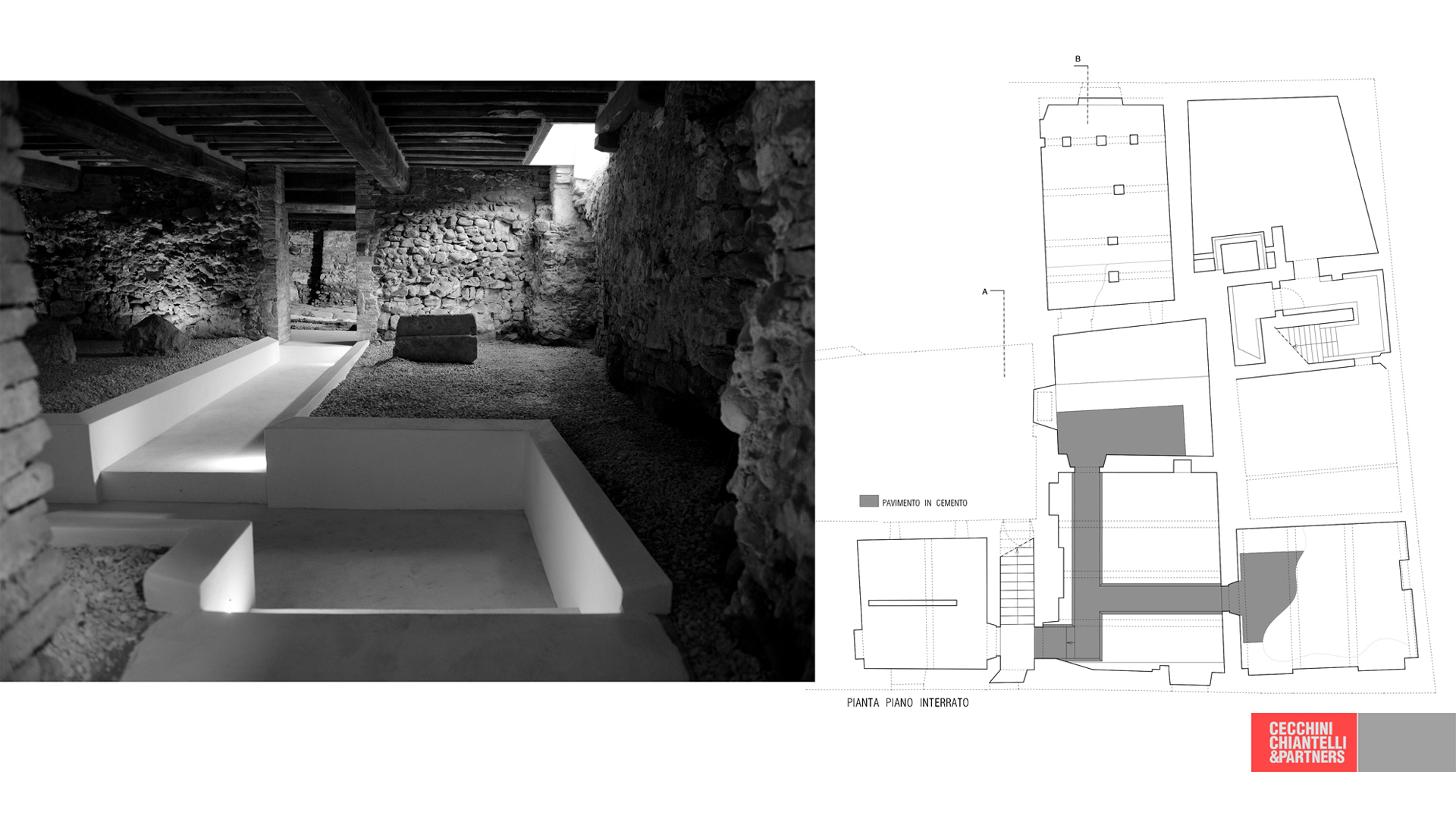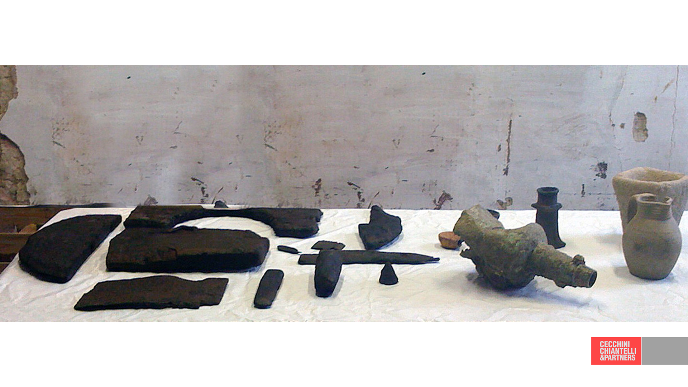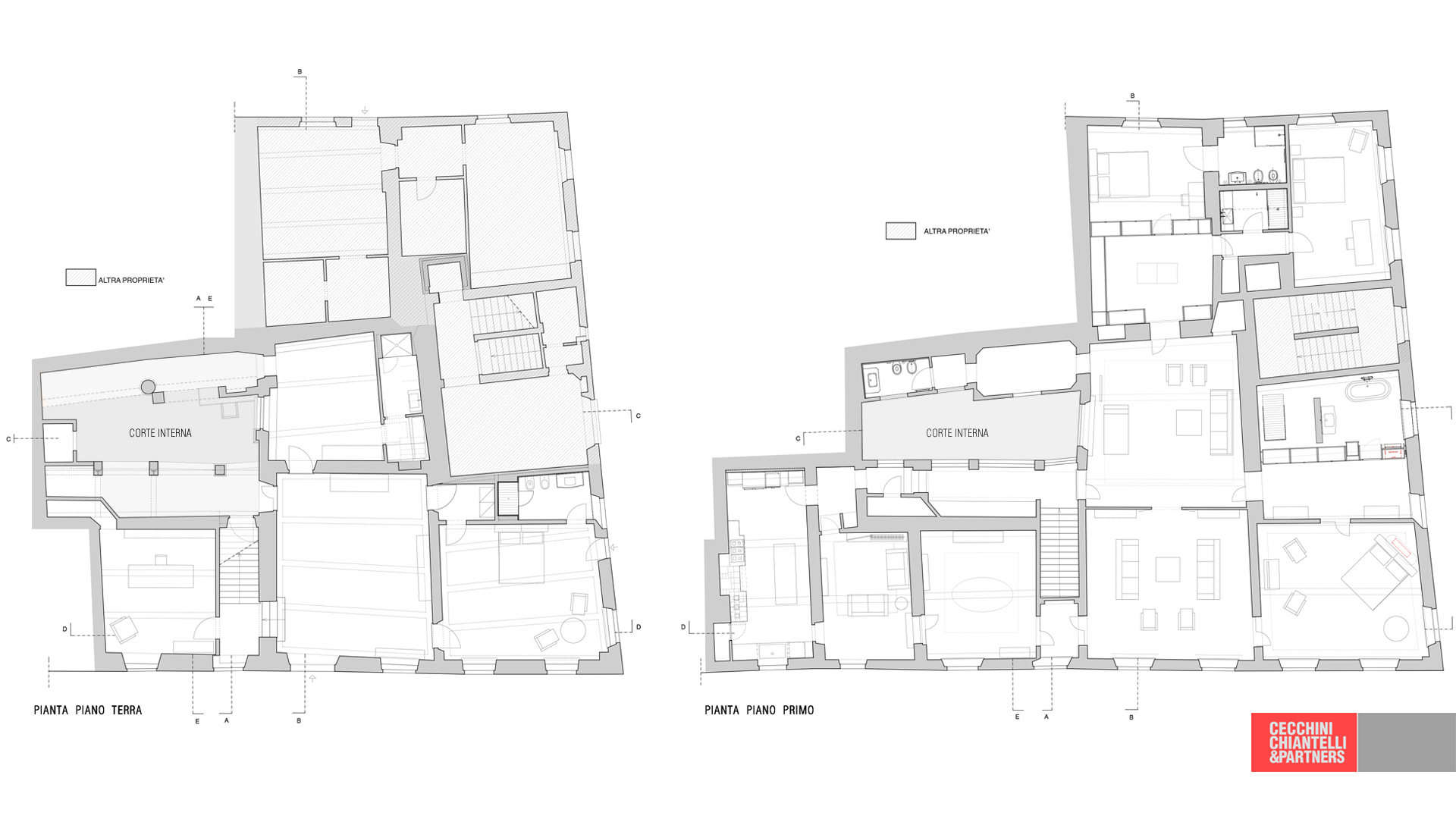RESTAURO PALAZZO NEL CENTRO STORICO
2008 Lucca
Il palazzo si articola su quattro piani fuoriterra e un piano seminterrato e comprende tre unità immobiliari con ingressi e scale distinte. Il lavoro di restauro e risanamento conservativo del piano nobile, del piano terra e dell’interrato dell’edifico, collocato nel Centro Storico di Lucca sul tracciato delle mura romane, ha consentito di portare alla luce importanti testimonianze di epoca romana del II sec a.C.. Lo scavo archeologico effettuato nelle cantine ha rivelato una parte della porta Est del decumanus maximus, un tratto delle mura romane e la strada consolare. Col progetto è stato realizzato il consolidamento dei piani oggetto d’intervento con l’inserimento dei servizi e degli impianti necessari. I saggi effettuati sulle pellicole pittoriche hanno evidenziato la presenza di dipinti ottocenteschi che raffigurano in alcuni casi scenografie architettoniche in parte recuperate. La demolizione delle superfetazioni esistenti nel cortile ha consentito di ricostruire l’impianto originario della fabbrica, mettendo in luce l’antico collegamento della parte nobile con la zona di servizio del palazzo.
The building has four floors above ground and a basement floor. It includes three apartments with separate entrances and staircases. The restoration work of the main floor, the ground floor and the underground of the building, located in the historical centre of Lucca along the Roman walls, brought to light important Roman remains from the second Century BC. The archaeological excavation carried out in the basement revealed part of the East gate of the ‘decumanus maximus’, a section of the Roman walls and the consular road.
The project implemented the consolidation of the floors and the inclusion of necessary services and facilities. The tests performed on the paint stratifications have shown the presence of nineteenth century paintings, some of which depicting partially recovered architectural scenes. The demolition of the architectural excrescences in the courtyard allowed to rediscover the original structure of the building, highlighting the ancient connection of the noble floor with the service area of the building.
DATI DEL PROGETTO
PROGETTO
Elvio Cecchini
Angela Chiantelli
DIREZIONE LAVORI
Luigi Romano
OPERE STRUTTURALI
Andrea Carmassi
