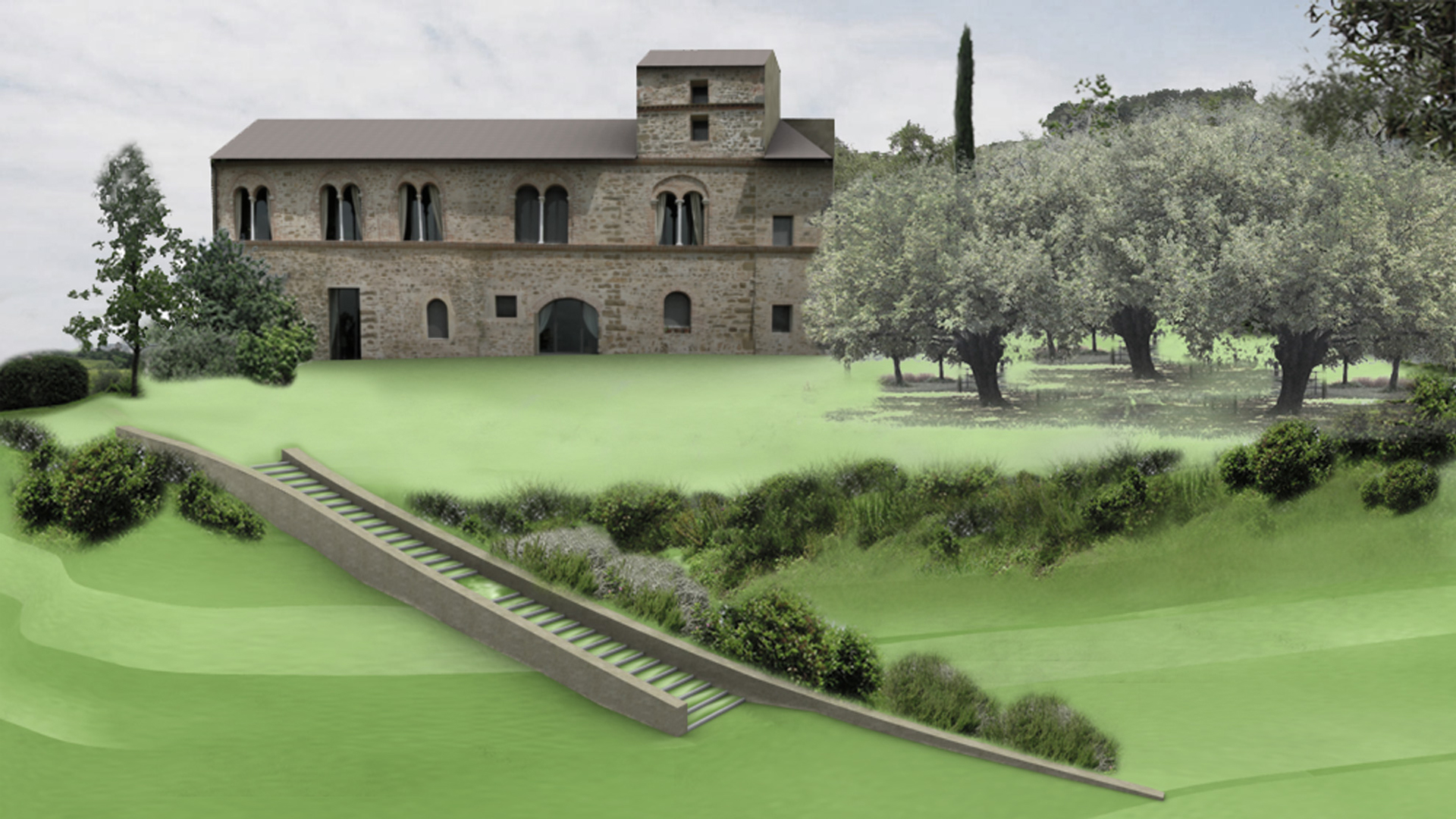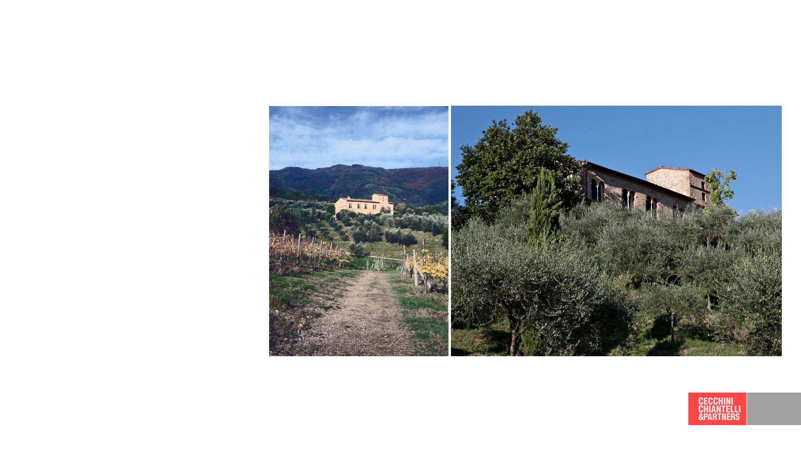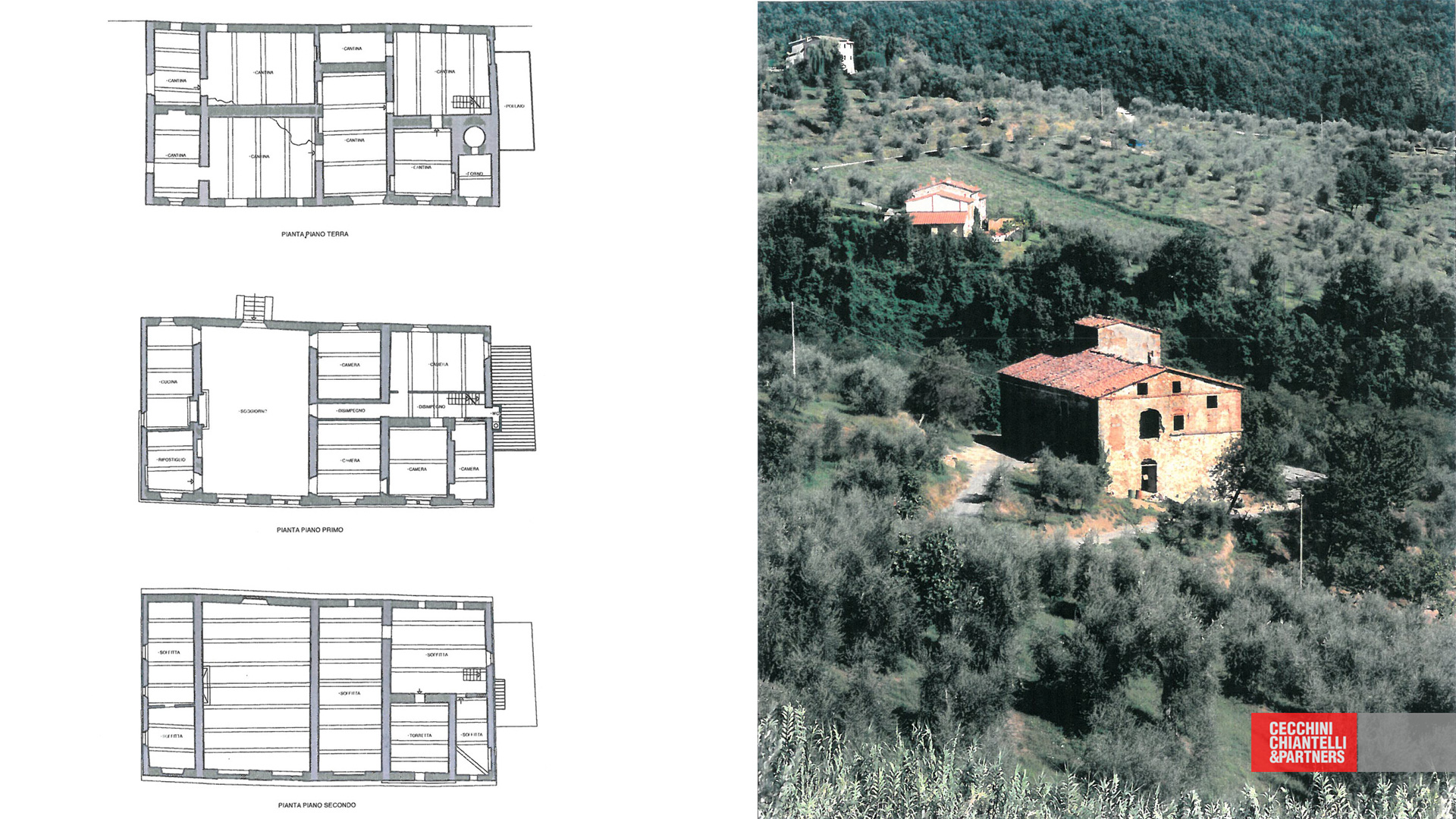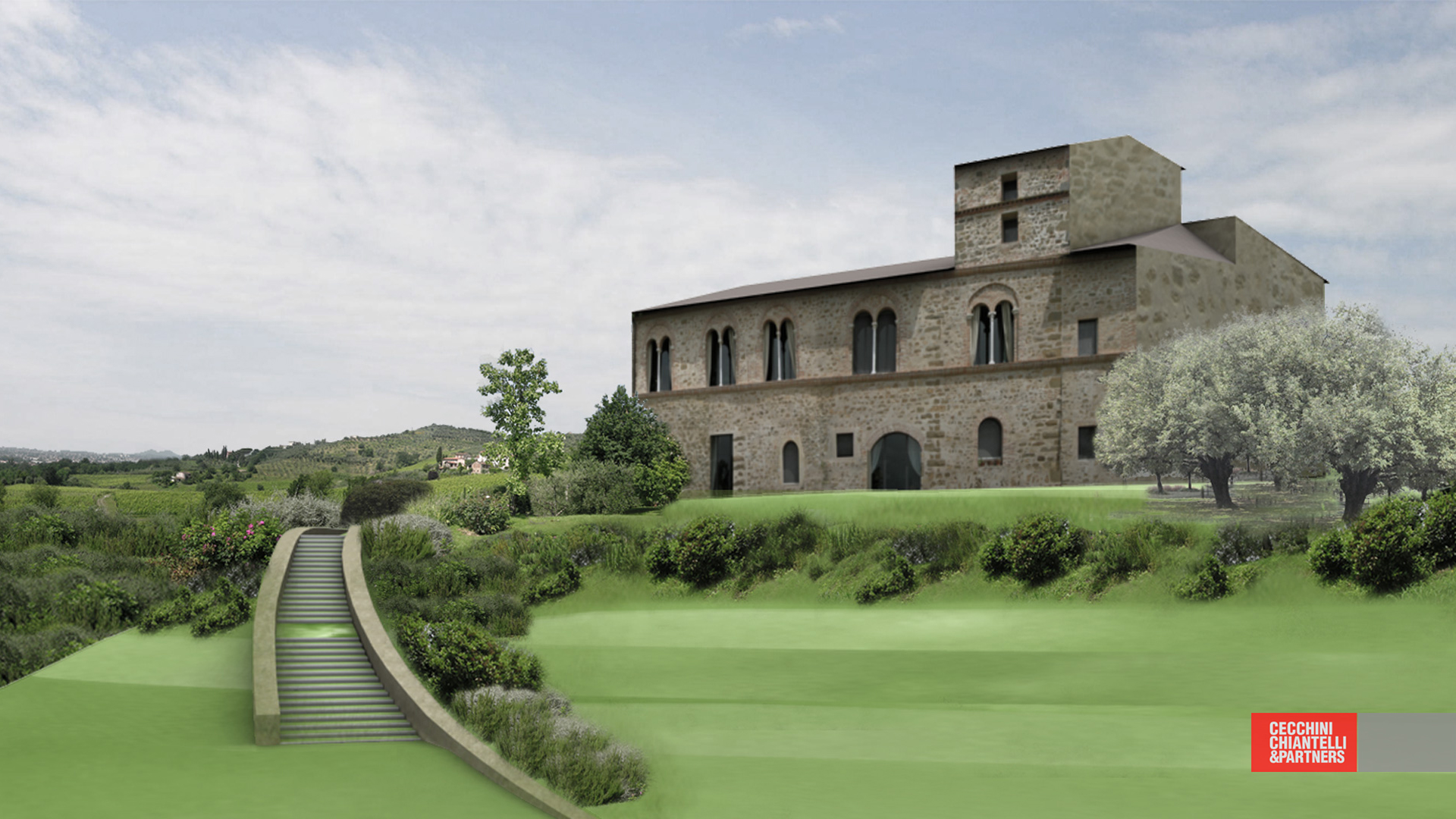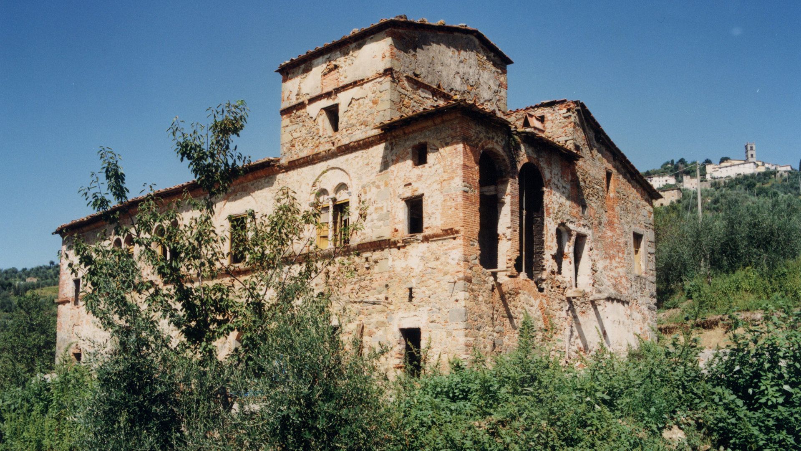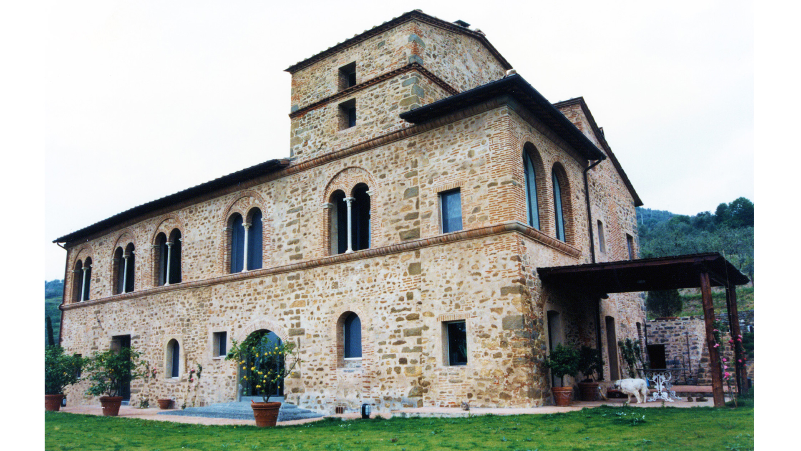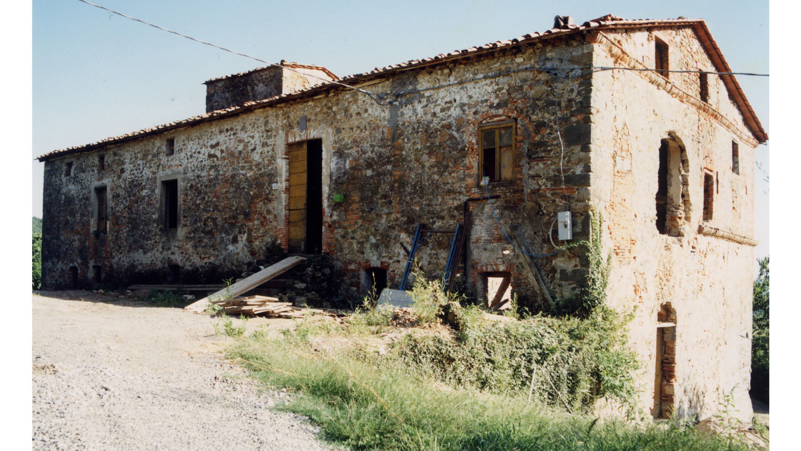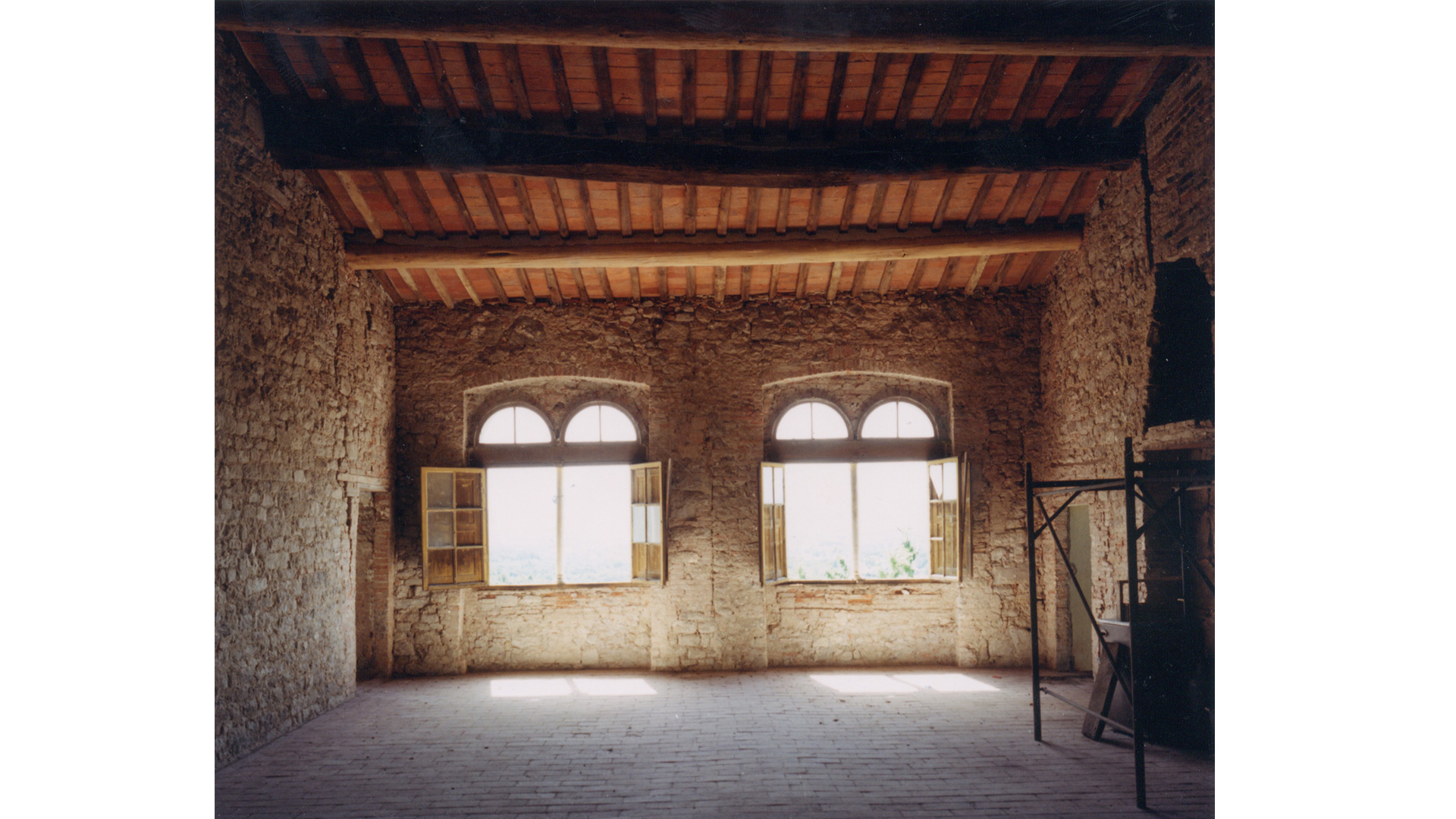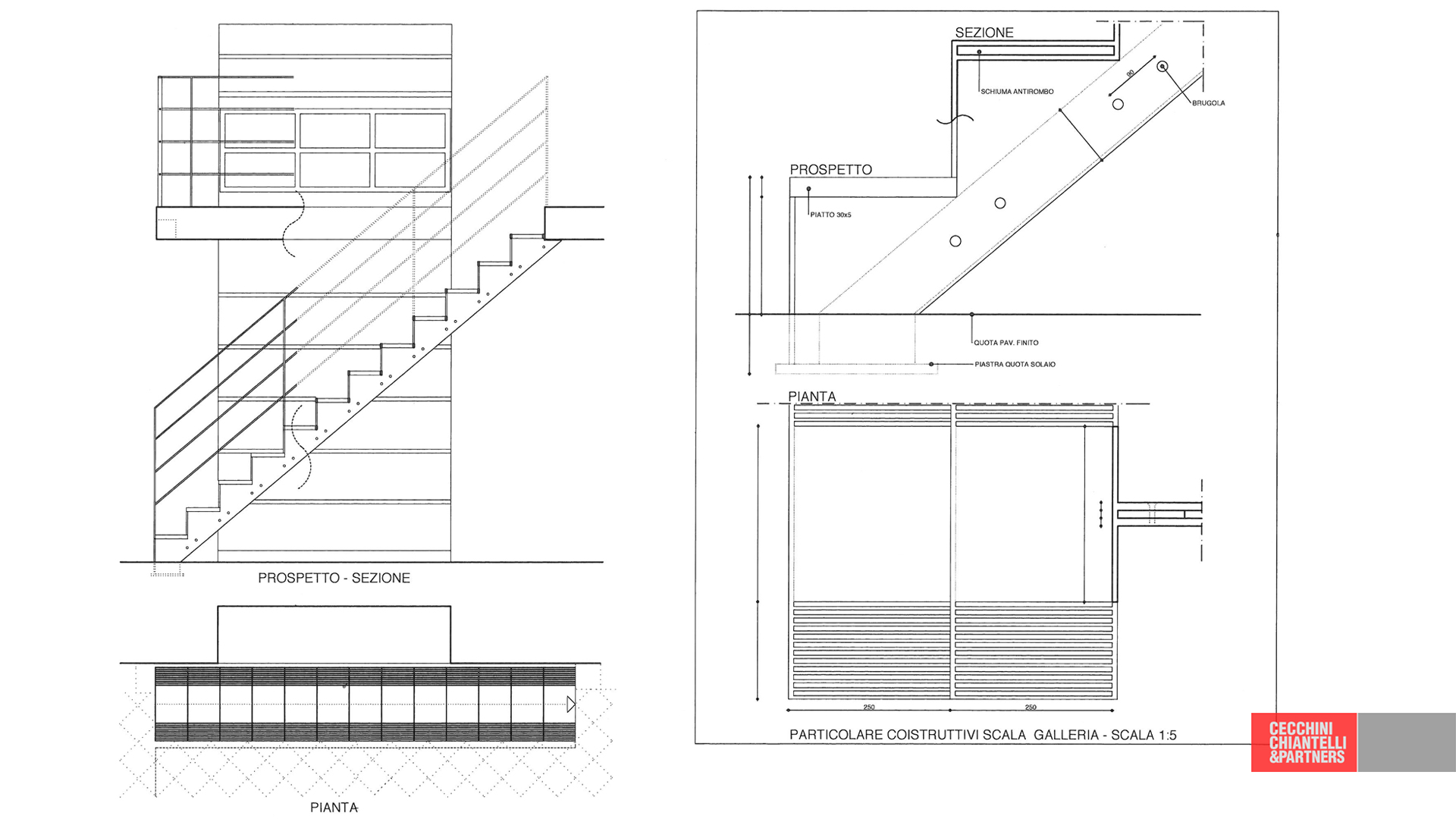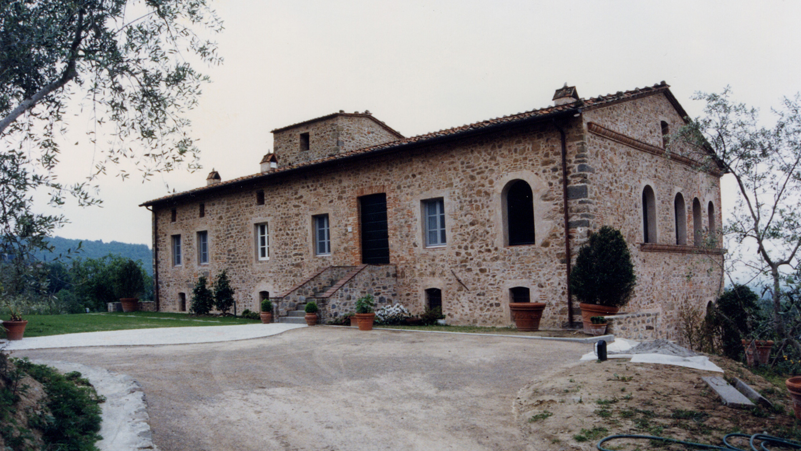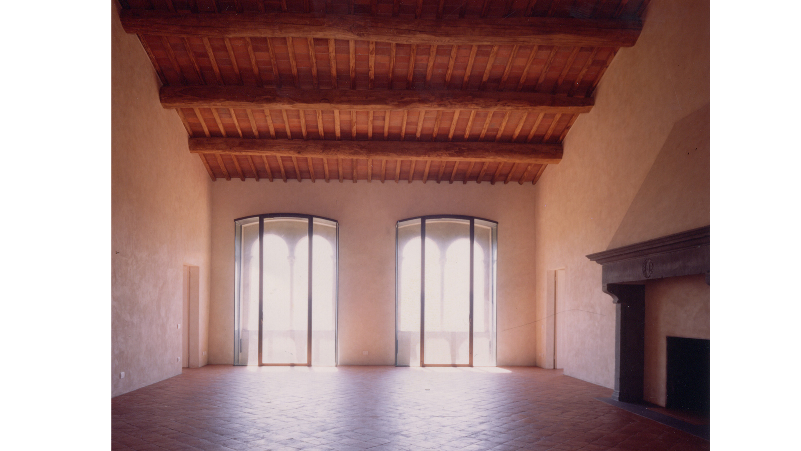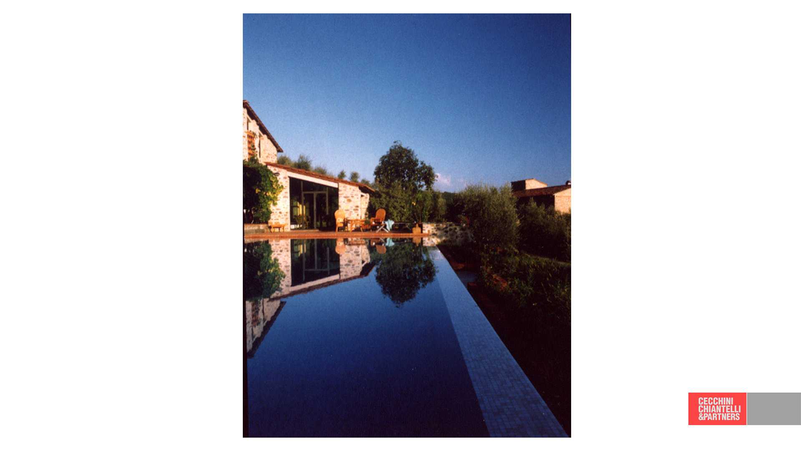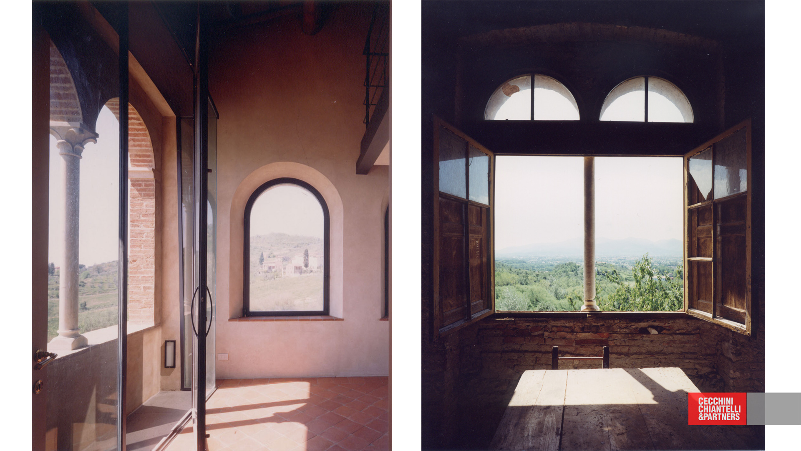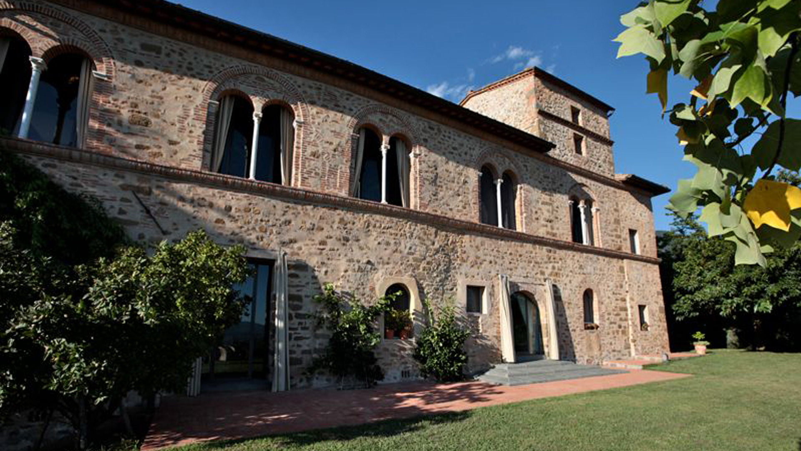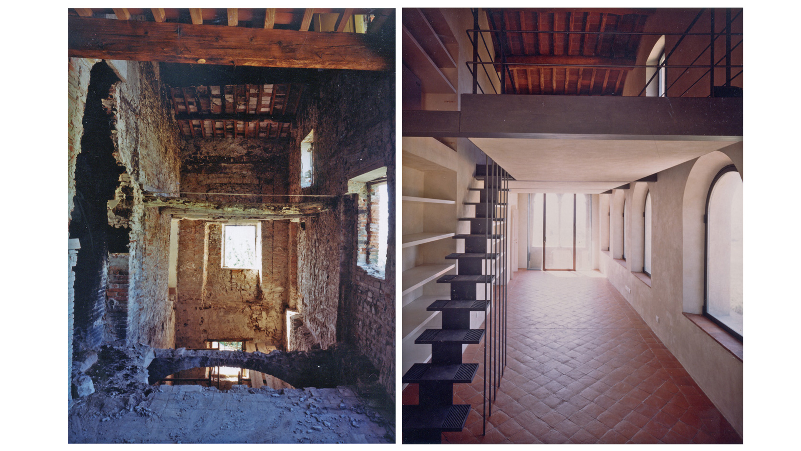RESTAURO ANTICO CASINO DI CACCIA
1992 Lucca
Il restauro della Palazzina Chiariti, casino di caccia ad uso di residenza privata, “ha permesso di riscoprire l’antica forma dell’edificio, uno degli episodi più significativi dell’architettura lucchese extraurbana del XV secolo” (Le Ville di Lucca, Gilberto Bedini, Idea Books Editore).
L’edificio è inserito in un ambito di particolare pregio ambientale sulle pendici delle colline lucchesi a Ovest del centro storico di Lucca.
L’intervento ha previsto il consolidamento della struttura del fabbricato, conservando le caratteristiche del fabbricato originario, con l’inserimento di una scala interna di collegamento tra i piani e la riapertura di due bifore sul lato Sud e alcune finestre sul lato Ovest. Il complesso comprende un annesso ad uso foresteria in prossimità della piscina.
Palazzina Chiariti was an ancient hunting cottage. The restoration project converted it to residential use, and “allowed us to rediscover the ancient shape of the building, one of Lucca’s most significant suburban architectural examples of the fifteenth century” (Le Ville di Lucca, Gilberto Bedini, Idea Books Editore).
Located on the hillside, west of Lucca’s historical centre, the building perfectly blends with the surrounding natural landscape.
Preserving the characteristics of the original building, the renovation work concerned its structural consolidation. It included the installation of a staircase connecting the ground floor with the first floor and the tower, and the reopening of two mullioned windows on the southern front and a set of windows on the western one. The structure includes an annex used as a guest house in close proximity to the swimming pool.
DATI DEL PROGETTO
PROGETTO E DIREZIONE LAVORI
Elvio Cecchini
COLLABORATORI
Angela Chiantelli
OPERE STRUTTURALI
Massimo Viviani
