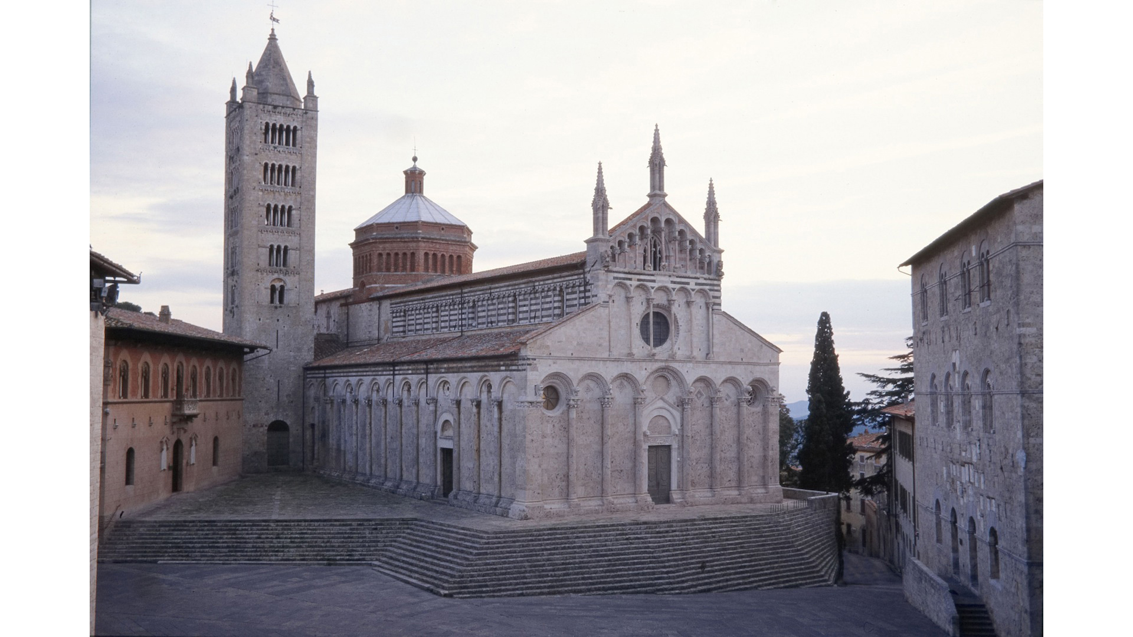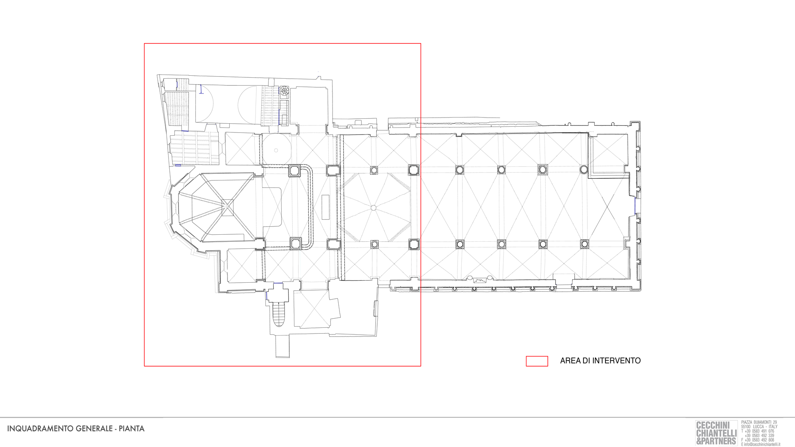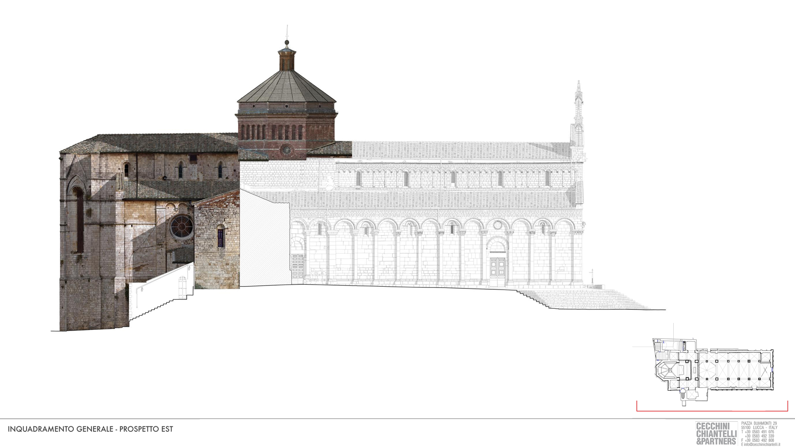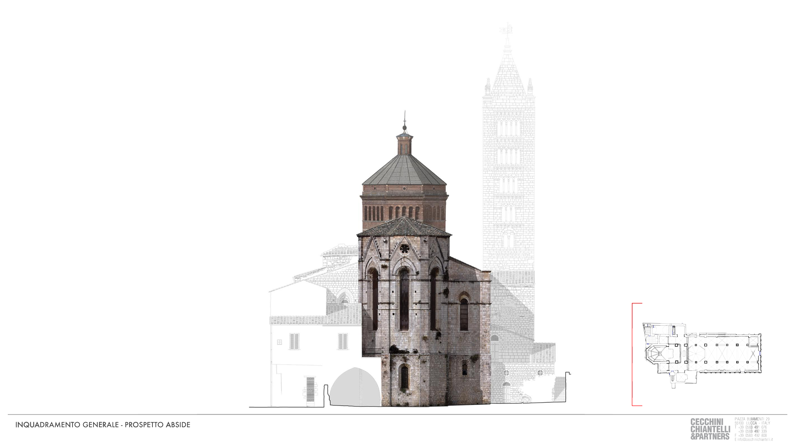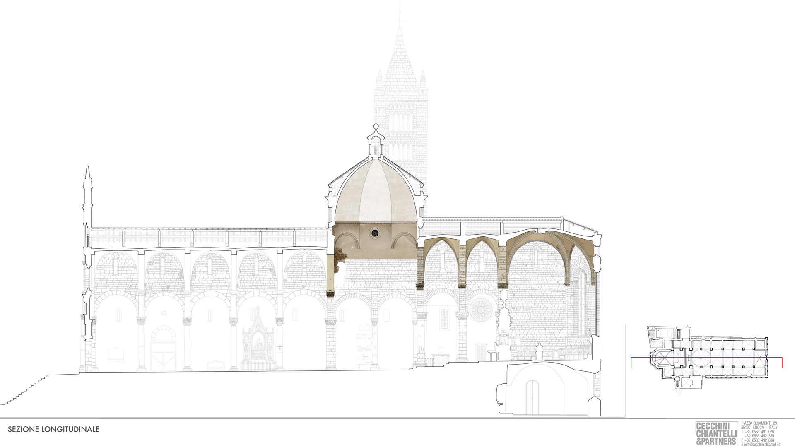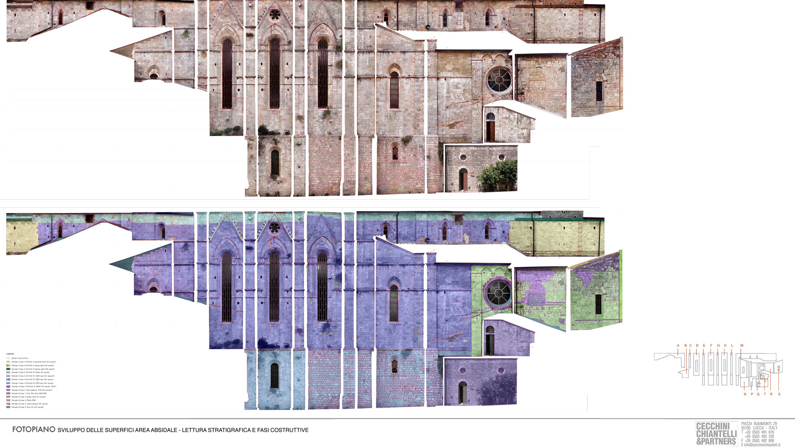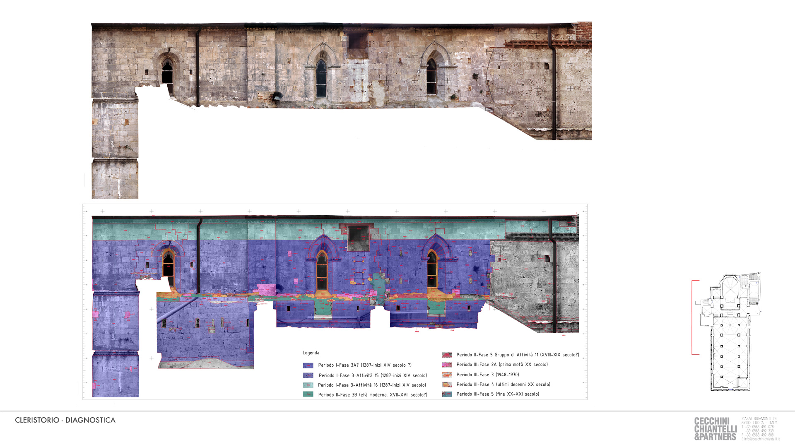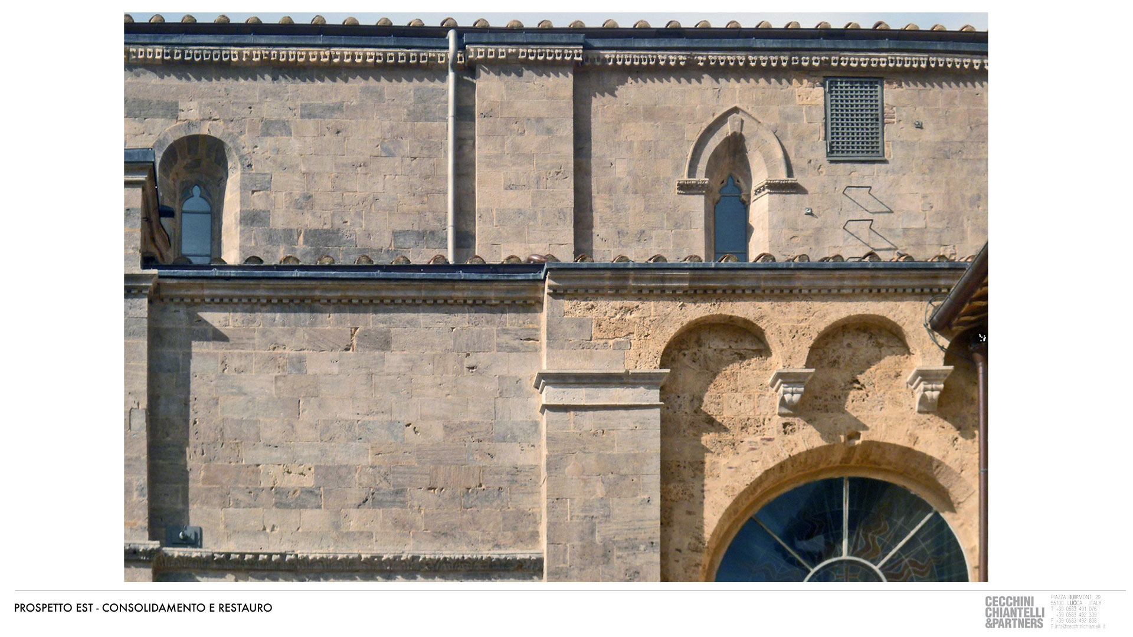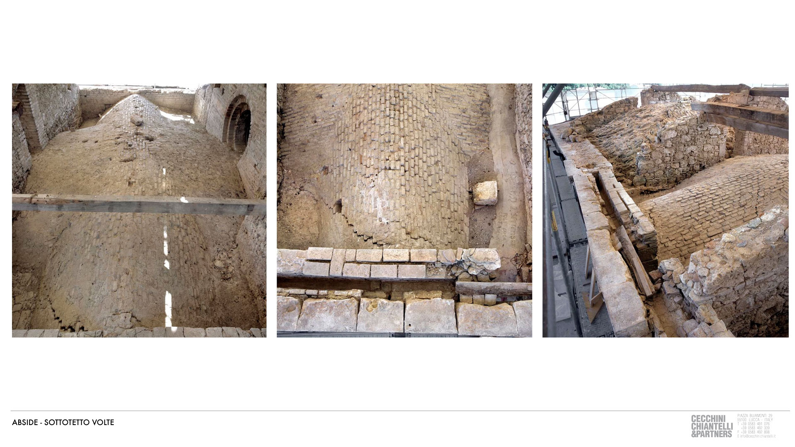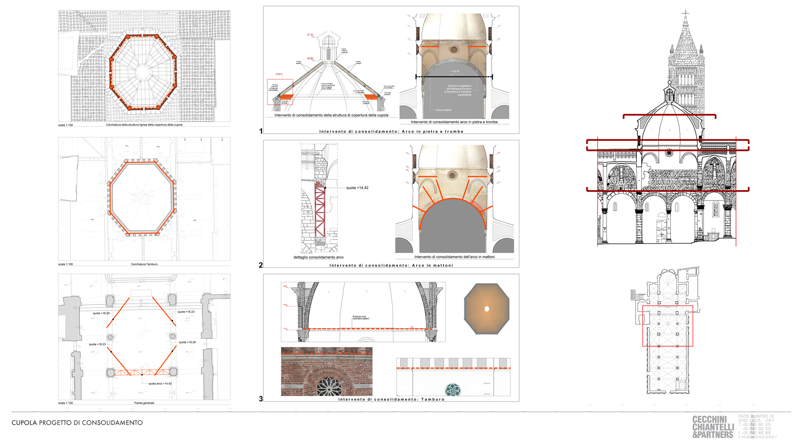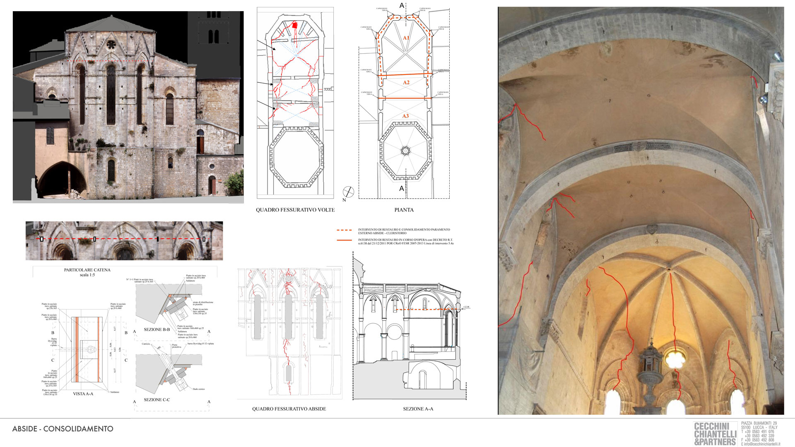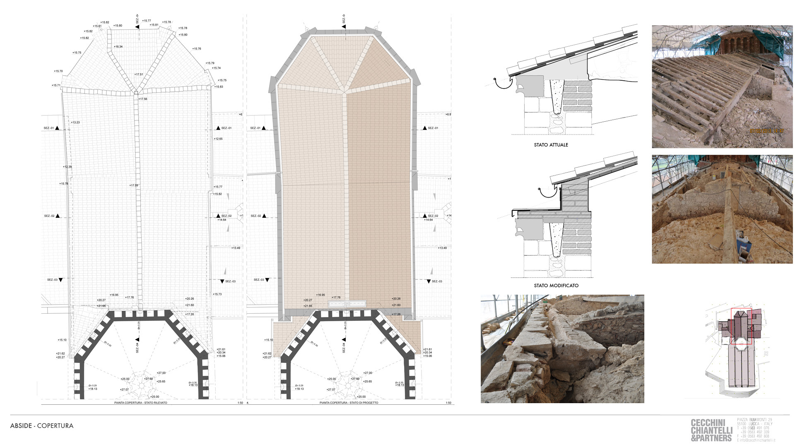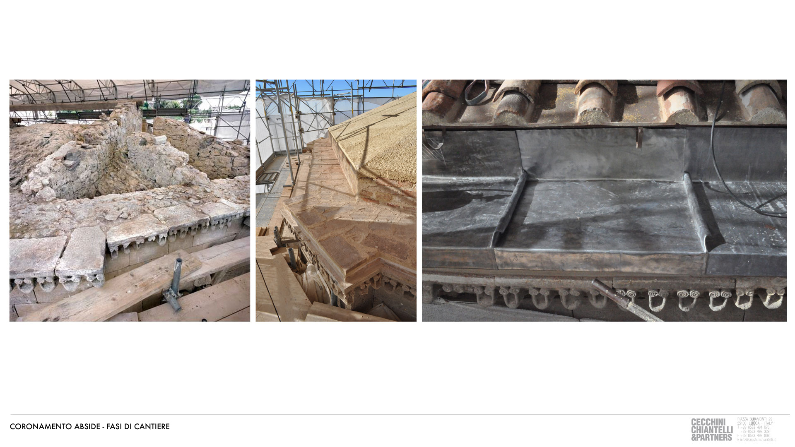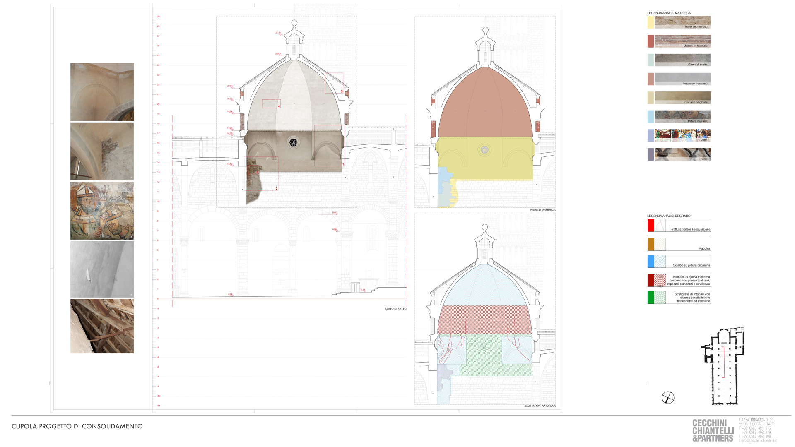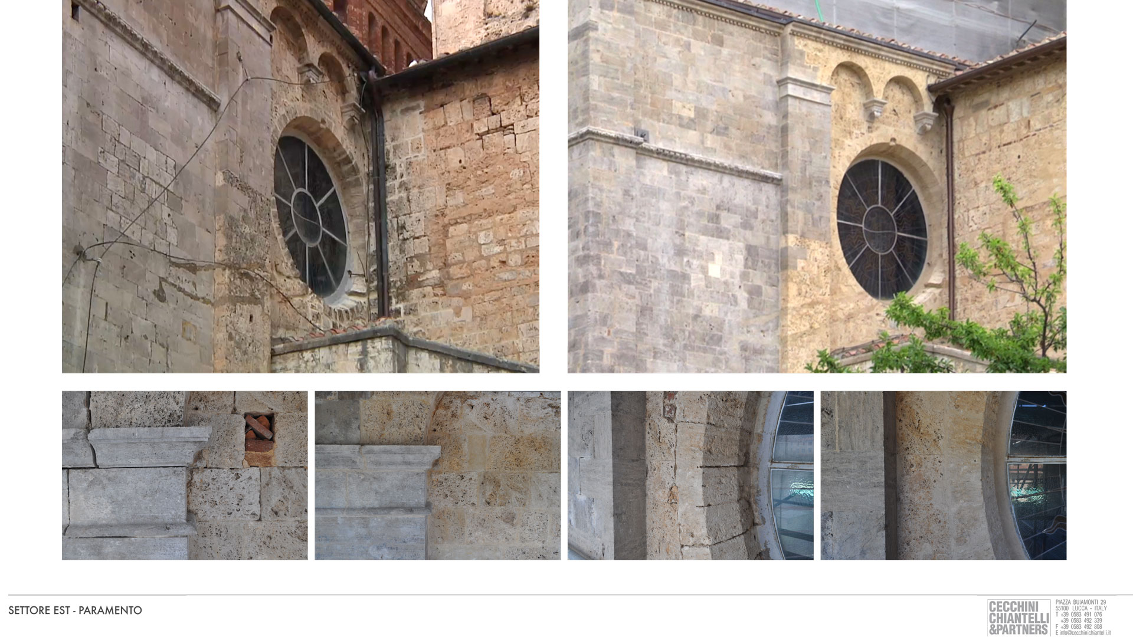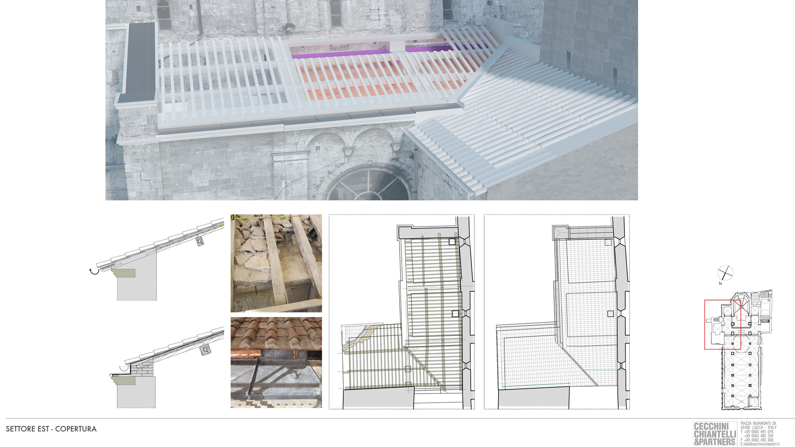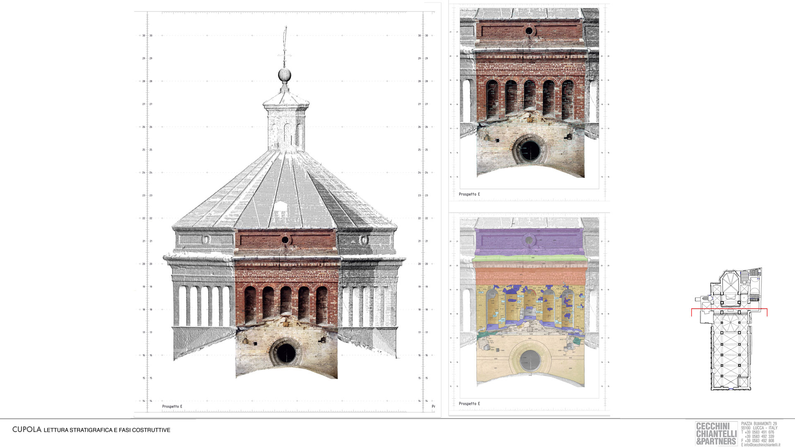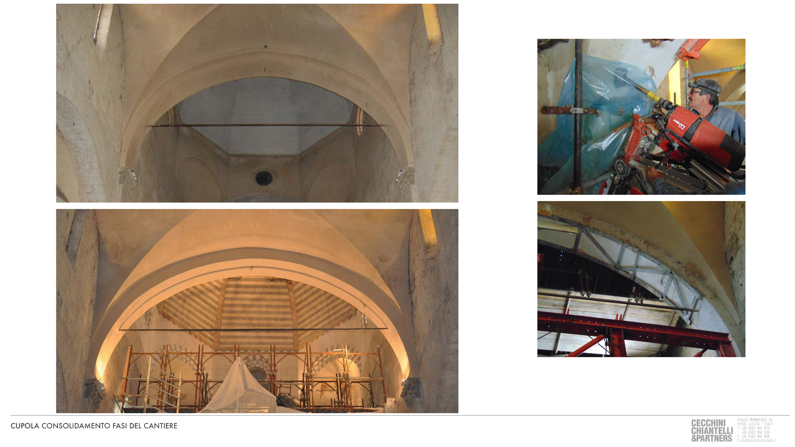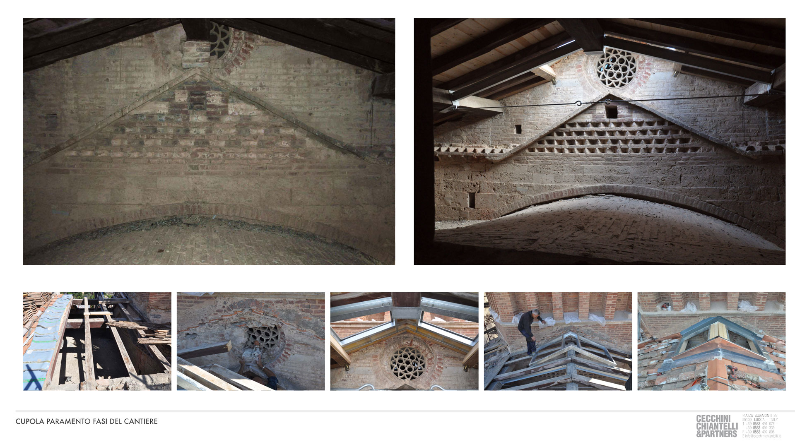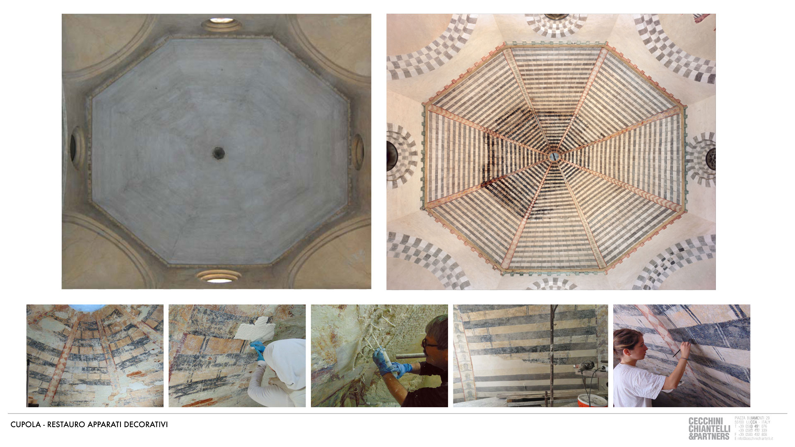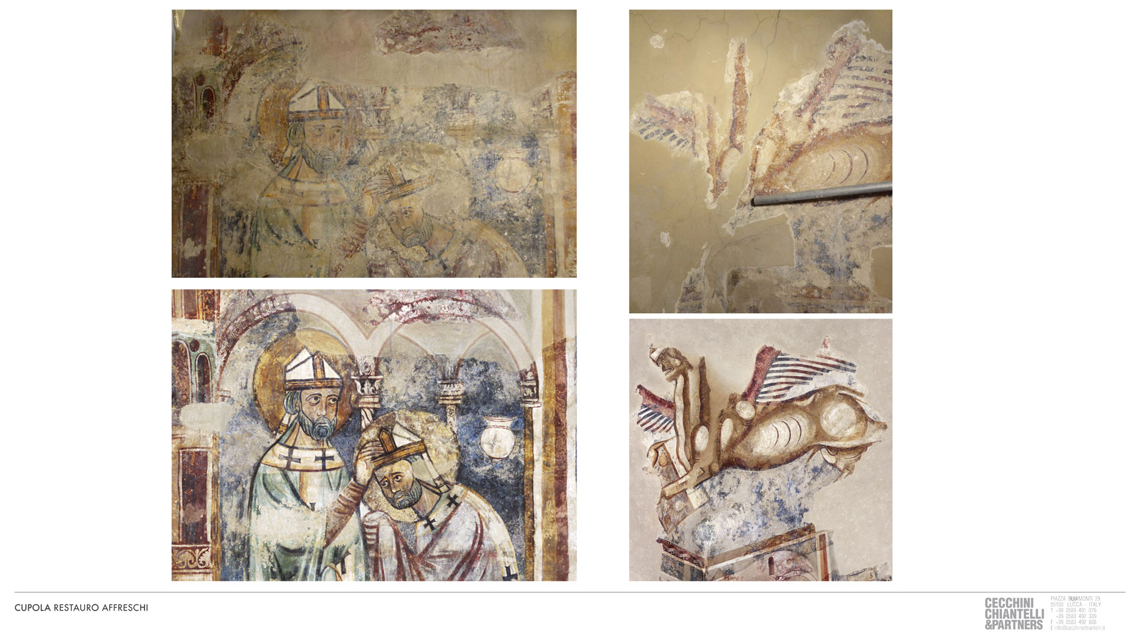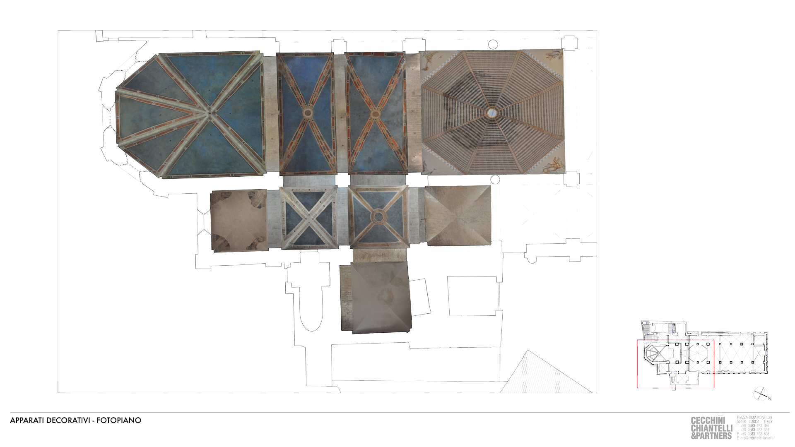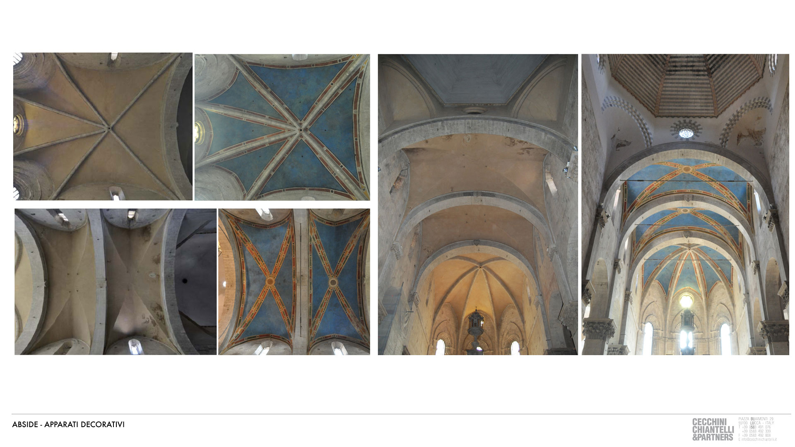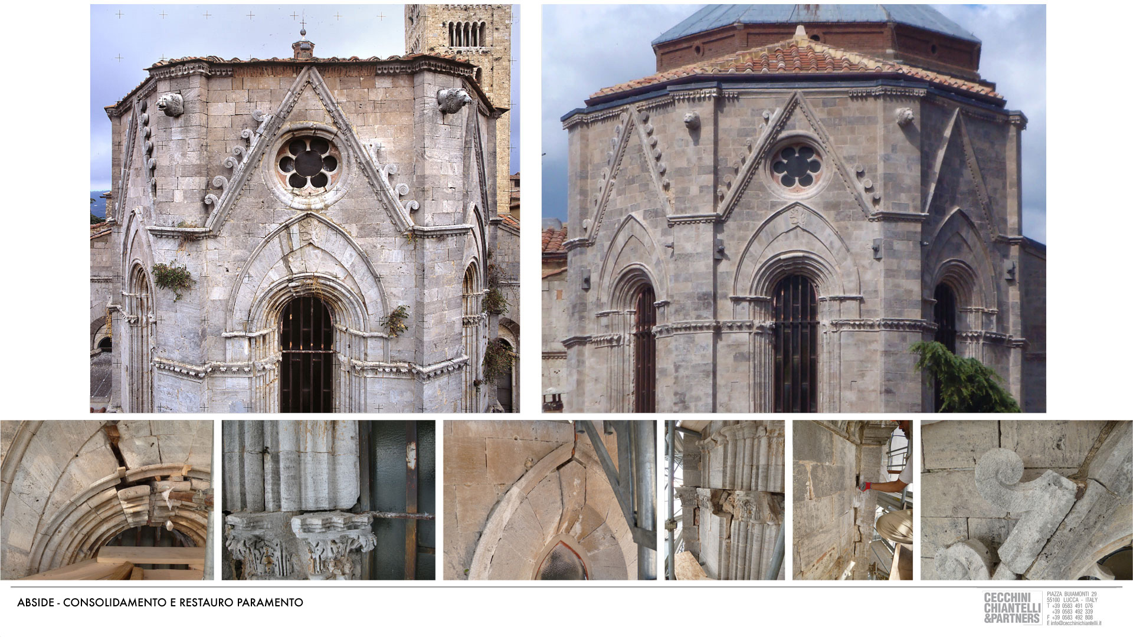I LAVORI DELLA CATTEDRALE
2010 Massa Marittima GR
I lavori di restauro e consolidamento strutturale della Cattedrale di San Cerbone sono stati svolti, dal Luglio 2011 al Dicembre del 2015, in rapporto con le risorse finanziarie messe a disposizione in progress dalla Regione Toscana, dalla Diocesi di Massa Marittima e Piombino e dalla Fondazione MPS.
Nel 2008-2009 è stata prodotta un’analisi storico-critica-conoscitiva sull’intero edificio, con lo studio della geometria delle volumetrie e la produzione di rilievi 3D fotografici metrici ad alta definizione. Questi elaborati hanno costituito la base grafica su cui analizzare la storia costruttiva della Cattedrale, utilizzando le tecniche di lettura stratigrafica archeologica, per ricavare dall’edificio le informazioni sulle attività dalla fase originaria fino ad oggi. La conoscenza acquisita in cantiere a diretto contatto della struttura, col contributo scientifico dell’Università di Siena e di Pisa, ha consentito di individuare le scelte progettuali più idonee per la risoluzione dei problemi strutturali e di ripristino architettonico decorativo, che sono state attuate con l’apporto di maestranze specializzate. Il lavoro ha messo in relazione le informazioni di carattere tecnico, rilevate nel corso del restauro, con i dati acquisiti dalla conoscenza del bene e della sua storia, fornendo contributi tangibili sulla stratificazione storico architettonica della cattedrale.
Le opere compiute, necessarie per salvaguardare e ristabilire la piena funzionalità dell’edificio e per garantire il miglioramento della resistenza statica e sismica, sono state realizzate in condivisione con gli Organi di tutela, utilizzando materiali e tecnologie compatibili con le esigenze di conservazione degli apparati decorativi e delle strutture storiche esistenti. L’intervento di restauro ha permesso di acquisire informazioni storiche rilevanti ed inedite nell’abside e nella cupola e di ricostruire le fasi costruttive e decorative che hanno determinato l’attuale configurazione volumetrica dell’area tergale. In particolare è stato possibile ricostruire “i cantieri” relativi al progetto attribuito a Giovanni Pisano alla luce di quanto è emerso nei sottotetti dell’abside e nel paramento lapideo.
Il lavoro, ipotizzato come “progetto unitario”, di fatto ha subito vari cambiamenti in corso d’opera in un arco temporale definito (1287-1304), probabilmente connessi a processi economici ed ad evoluzioni culturali che hanno determinato l’attuale configurazione gotica, diversamente da un primo progetto che prevedeva la costruzione di un’abside centrale con parete piatta, corrispondente alle prime due campate del presbiterio.
La scelta progettuale sul restauro del paramento lapideo ha rispettato la leggibilità dei cantieri, tenendo in considerazione le caratteristiche di ciascuna fase costruttiva del manufatto senza alterare l’unitarietà dell’opera.
La cupola, oggetto nel corso degli ultimi due secoli di opere di restauro, consolidamento e riconfigurazione geometrica, che hanno sensibilmente modificato l’aspetto della sua parte esteriore col rialzamento in mattoni a faccia vista del tiburio (prima metà del XX sec.), continuava ad avere rilevanti problematiche strutturali.
I lavori effettuati hanno ristabilito la sicurezza del manufatto sia in relazione ad azioni statiche che sismiche e hanno fornito nuove informazioni sulle sue vicende storiche.
Le indagini diagnostiche sulle sezioni degli elementi costruttivi hanno rivelato che, a differenza di quanto sostenuto fino ad oggi, la cupola è stata sicuramente completata entro la metà del XIII secolo e quindi coeva all’edificio romanico. Tale tesi è confermata anche dai ritrovamenti di decorazioni a disegno geometrico nella parte alta dell’intradosso della cupola e di apparati figurativi nella parete del tamburo, oltre ai lacerti di pittura con simbologia degli evangelisti emersi nelle trombe. Tali ritrovamenti sono stati attribuiti dagli Organi di tutela al pittore pisano Enrico di Tedìce, sulla base di studi e analogie stilistiche compositive, collocando la loro esecuzione nella metà del XIII secolo.
Al fine di ricostruire una visione prospettica unitaria, Il progetto ha previsto il restauro delle decorazioni geometriche esistenti nella parte alta dell’intradosso della cupola e la ricostruzione filologica in sottotono nella fascia corrispondente alle parti mancanti, rimosse da un precedente intervento di consolidamento.
Questa scelta progettuale, insieme all’installazione di due lucernai che hanno ripristinato l’illuminazione naturale dai due oculi, oscurati da precedenti interventi e al restauro completo della lanterna, ha conferito alla cupola il respiro architettonico originario.
Sono stati restaurati inoltre nelle volte del transetto del presbiterio e dell’abside apparati decorativi quattrocenteschi a tema fitofloreale che riquadrano fondi azzurri.
I recenti interventi tuttavia hanno restituito solo in minima parte quello che doveva essere l’impianto decorativo interno, con storie di San Cerbone, purtroppo in gran parte demolite nel 1880 secondo i dettami delle modalità operative ottocentesche.
The restoration and structural consolidation of the presbytery, apse and dome of the Cathedral of San Cerbone was conducted from June 2011 to September 2015, as financial resources were provided by the Tuscany Regional Government, the Massa Marittima and Piombino Diocese and Fondazione MPS.
In 2008-2009, a historical, critical, fact-finding analysis was undertaken on the entire building, with the study of the geometry of the volumes and the production of 3D and HD metric photographic survey. Such information formed the graphic basis for the analysis of the Cathedral’s construction history, using the archaeological stratigraphic reading techniques in order to gather information on changes from its origins to the current design.
The data collected from the field and the scientific contribution of Universities of Siena and Pisa made it possible to identify the most appropriate design choices for problem-solving concerning both the structure and the decorative architectural restoration. Such choices were then implemented by highly skilled workers.
The technical information collected during restoration, as well as the data acquired from the study of the building’s history, provided tangible contributions to the historical architectural stratification of the Cathedral.
The renovation works were necessary to safeguard and restore the full functionality of the building and to ensure the improvement of its static and seismic resistance. These works were carried out together with preservation authorities, using materials and technologies compatible with the conservation requirements of the existing decorations and historical structure.
The restoration in the apse and the dome allowed to discover relevant and unprecedented historical information and to retrace the constructive and decorative steps that led to the current volumetric configuration. In particular, it made it possible to reconstruct the “working sites” of the project attributed to Giovanni Pisano in light of what has emerged in the attics of the apse and the stone facing.
The work, originally conceived as a unitary project, underwent in fact various changes in course of construction between 1287 and 1304. Such changes, probably related to the economic and cultural transformations of the time, led to the current Gothic configuration, while the first project involved the construction of a central apse with a flat wall corresponding to the first two bays of the presbytery.
The design choice of the stone facing restoration took into account the characteristics of each phase of the construction, without affecting the homogeneity of the building.
The dome had been subject over the past two centuries to several works of restoration, consolidation and geometric reconfigurations, which significantly modified the look of its exterior with a rise in the brickwork of the lantern (first half of the twentieth century). That led to significant structural problems.
The works have restored the safety of the structure, in relation to both the static and seismic activity, and they also provided new information about the dome’s historical events. The diagnostic surveys on sections of the construction material revealed that, contrary to what has been claimed to date, the dome was definitely completed by the middle of the thirteenth century and therefore contemporary with the Romanesque building. This is also confirmed by the discovery of geometric design decorations in the upper part of the intrados of the dome, figurative furnishings on the tambour wall, as well as fragments of a painting with Evangelists’ symbolism. The preservation authorities attributed such finds to Enrico Tedice, a painter from Pisa, based on studies and compositional stylistic similarities, which place their execution in the mid thirteenth century.
In order to reconstruct a unified perspective view, the project included the renovation of the existing geometric decorations in the high soffit of the dome and the philological reconstruction in the area corresponding to the missing parts removed during a previous consolidation intervention. This design choice, together with the installation of two skylights that have restored the natural light of the two round windows, previously obscured by previous interventions, and the complete restoration of the lantern, returned the dome to its original architectural beauty.
Fifteenth-century decorations were also restored in the vaults of the transept of the presbytery and of the apse.
The recent interventions however have restored only minimally the interior decorative design, with stories of San Cerbone, most of which were unfortunately demolished in 1880 according to the dictates of nineteenth century operating modes.
DATI DEL PROGETTO
RESTAURO AREA PRESBITERIALE E ABSIDALE
PROGETTO E COORDINAMENTO
Angela Chiantelli
COLLABORATORI
Elvio Cecchini
Paola Malcontenti
DIREZIONE LAVORI
Stefano Finelli
OPERE STRUTTURALI
Francesco Simonetti Cenami
DIAGNOSTICA
Dedalo sas
CONSOLIDAMENTO CUPOLA
PROGETTO
Angela Chiantelli
Stefano Finelli
COORDINAMENTO
Nicola Berlucchi
COLLABORATORI
Elvio Cecchini
Paola Malcontenti
DIREZIONE LAVORI
Stefano Finelli
OPERE STRUTTURALI
Stefano De Vito
DIAGNOSTICA
Dedalo sas
STUDI E RICERCHE
Università di Siena – Dipartimento di Scienze Ambientali U.R. Conservazione del Patrimonio Culturale Lapideo
Università di Pisa – Polo Sistemi Logistici Livorno Div. Rischio sismico
